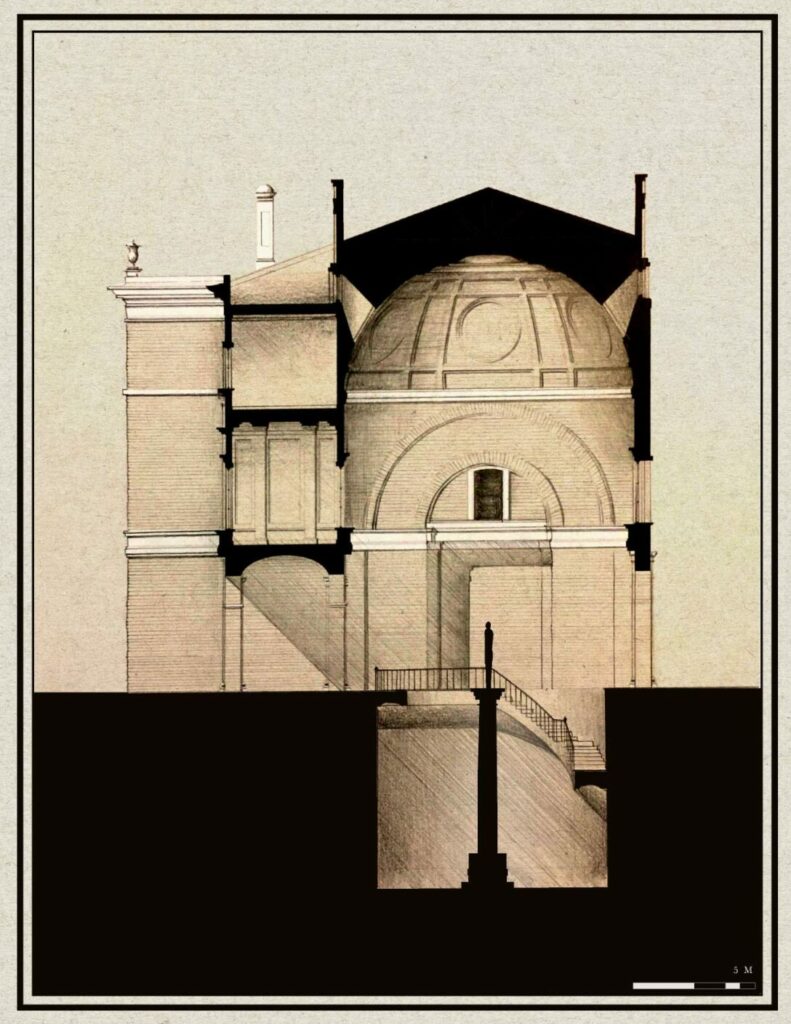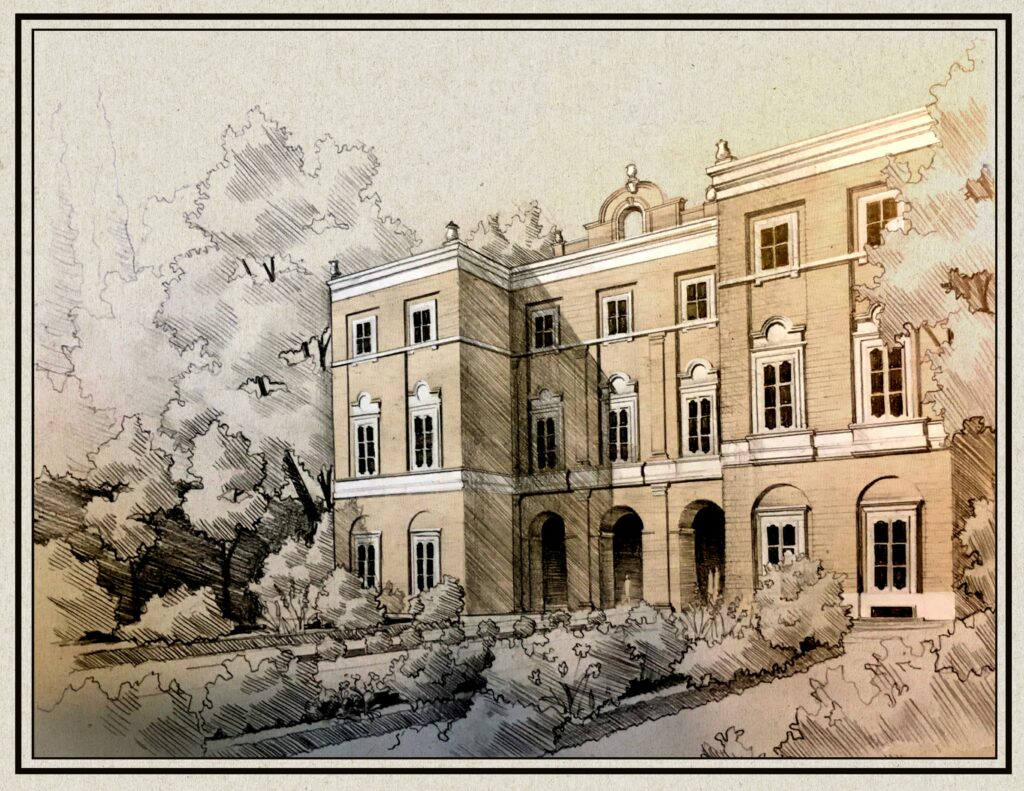This museum design is a continuation of the site of my previous project, a park design for the Celio neighborhood in Rome. This design focuses in on the primary building of that intervention and develops a detailed program for a museum with the purpose of housing various historic maps of Rome. The rest of the program is occupied by a public archives, entertainment space, a restoration lab, a private residence for a custodian, and a collection of offices.
The character of this building is greatly inspired by the grand brick structures of Ancient Rome and other parts of Italy. Buildings such as Trajan’s Market and the Basilica of Constantine feature a beautiful combination of brick and travertine that I wanted to emulate with my own facade as a reference to the historical context referenced in so many maps of the city. In addition, the large interior dome and vaults over the loggia are inspired by brickwork of the Spanish designer Guastavino and the capability of masonry to create expansive, lightweight overhead structures.
The overall goal of the project was to create a building that allows a visitor to learn about Rome in the same way that the maps inside do– to allow the structure to be a lesson in and of itself about the architecture of Rome and the limitless expression within a traditional vernacular. Completed under the confines of quarantine, this project was unique in its execution but still a valuable learning experience.






Comments are closed