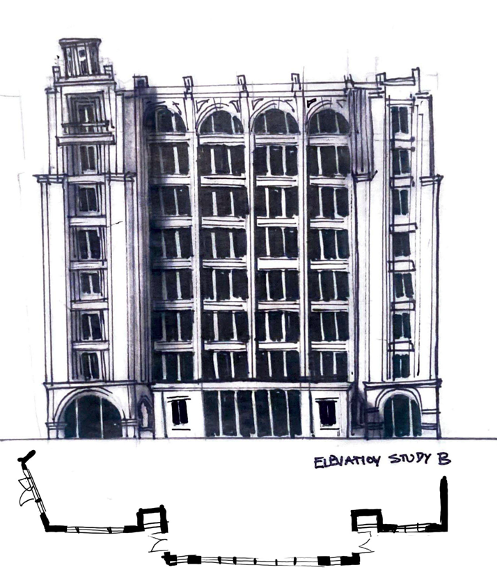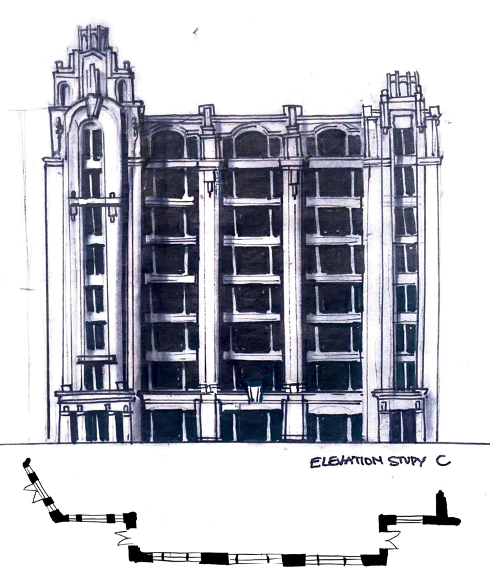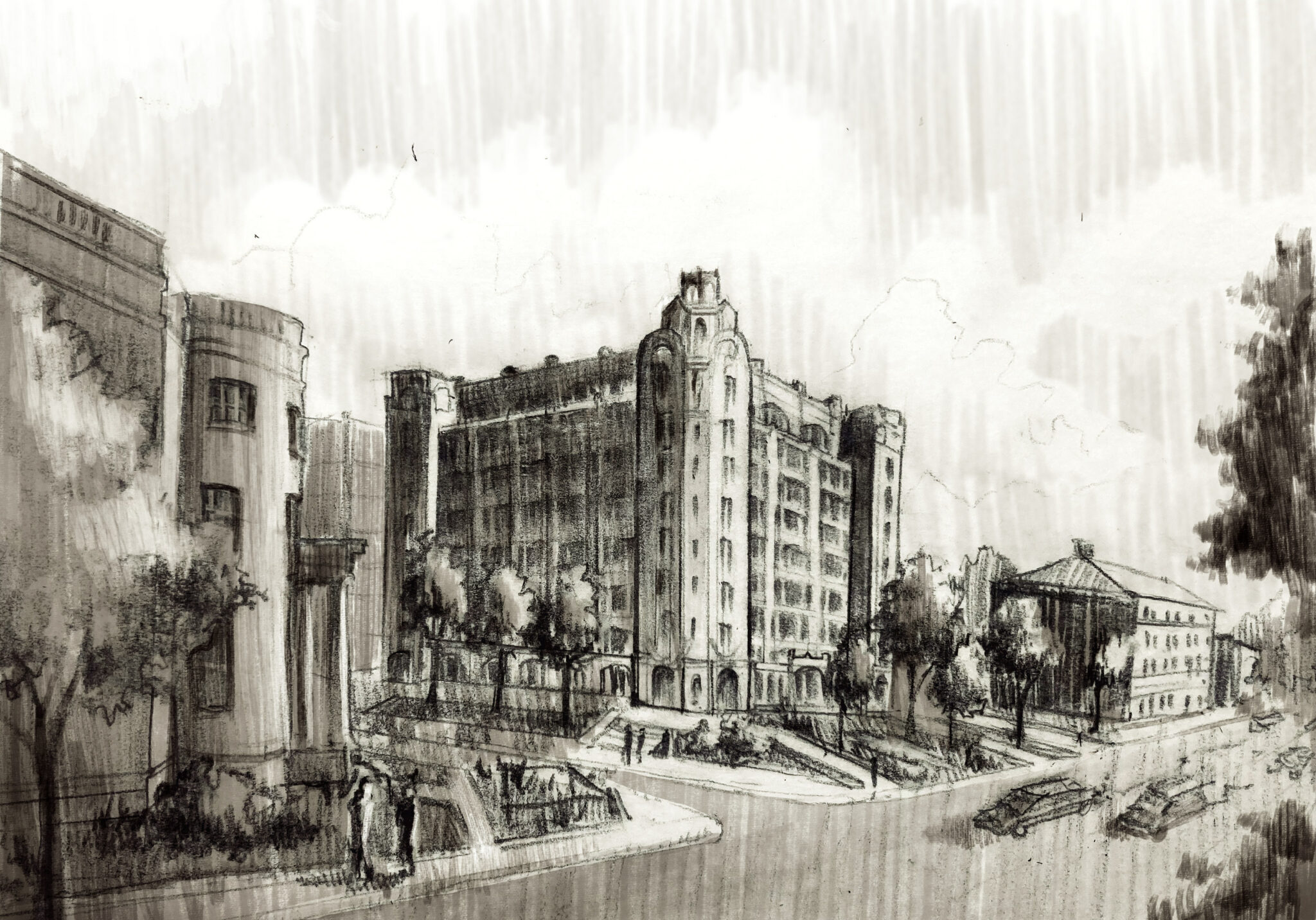This design is the product of a two-week intensive charette design as part of a summer internship with David M. Schwarz Architects in Washington D.C. The brief called for a redesign of a mundane office building in the city’s core that houses an ironworks company and a series of other offices. In this design, I opted for a modified Art Deco character that makes a grand statement while complimenting the surrounding buildings in D.C.
The initial days of the charette were spent producing a series of fast-paced esquisse drawings to pinpoint the direction and character of the building in plan and elevation, shown below.
The final days were spent producing a finalized plan, elevation, and detail. I also sketched a quick perspective to gain an understanding of how the building is situated within its context. These drawings are shown below.
Participating in this charette provided insight into how the condensed form of a design process may occur within an architectural firm. It also gave a unique opportunity to design freely and quickly while not dwelling on deliberation, a skill I believe is very valuable within the often fast-paced environment of a firm. The overall product is an unhindered, aspirational scheme that reveals the potential that can be found in even the most mundane shell of a building.








Comments are closed