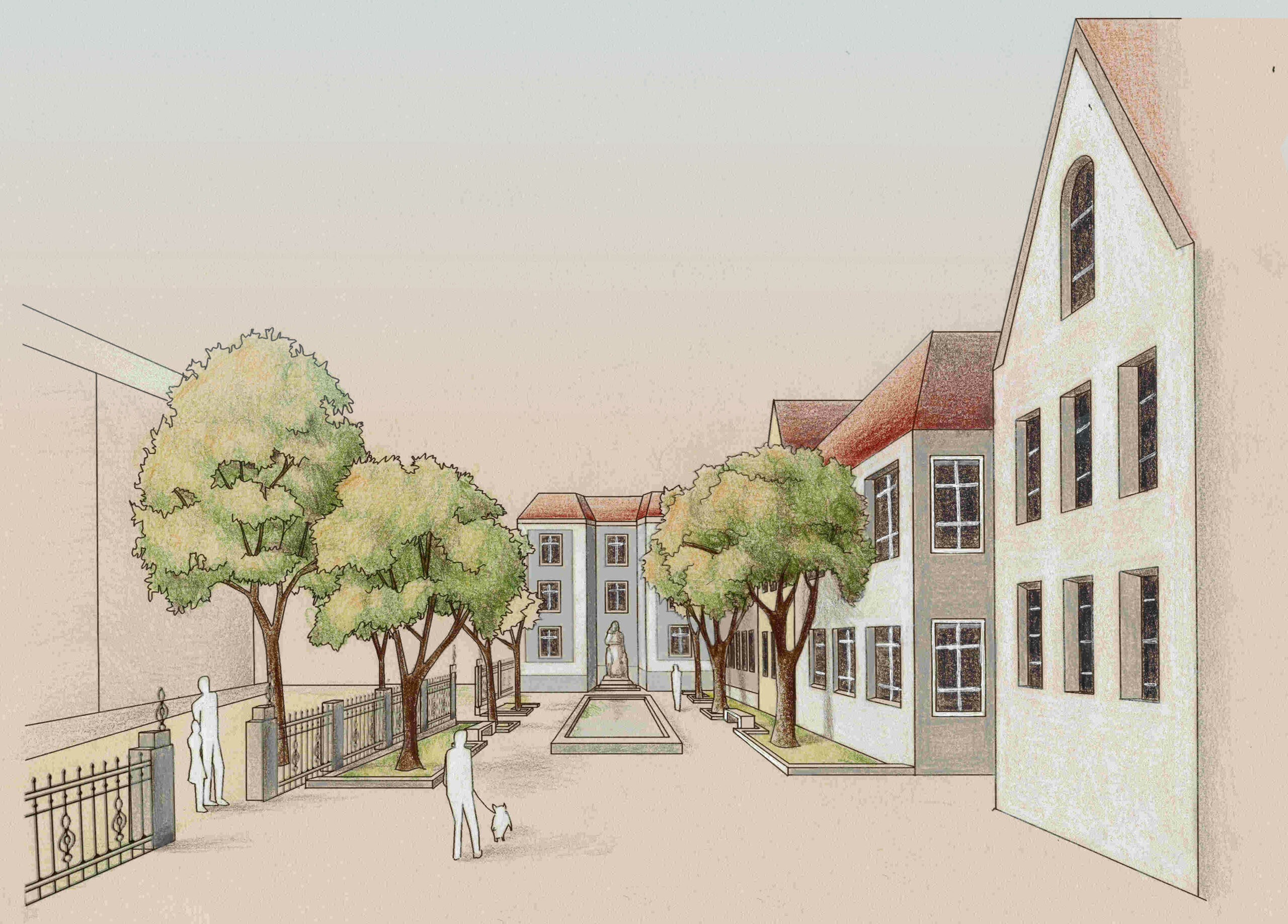
Following an in-depth analysis project studying two cities, the following project consisted of redesigning a section of one city. I chose to redesign a portion of Tallinn, Estonia.
Tallinn’s Old Town is a relic of its medieval past and preserves the beauty of the city’s traditional architecture. This urban intervention was intended to transform a section of the town that was plagued by disordered roads and difficult intersections into an ordered and pedestrian-friendly space that maintains a respect for the traditional style. It features ample green space and a healthy interaction between the old and the new.

An analysis of Tallinn, Estonia

An analysis of Edinburgh, Scotland
For my proposal, I took into account the research I had done on the city’s historical context and its complex system of roads to design a space that would not feel out of place within the city but still incorporated spaces that would be valuable to a modern city. Expanding the park in front of the town’s major church and using roads to create a logical progression of space allows for much more inhabitable green space while avoiding introducing wide roads or sprawling areas that would be foreign to the city. The proposed city blocks retain the traditional vocabulary found around the city and are primarily mixed-use to maintain the new-urbanist balance between commercial, civic, and residential architecture.
This project served as an introduction to urban planning and intervention. It emphasizes the delicate relationship between the buildings that architects build and the cities that they inhabit. Stepping back to create a design within this larger context allows for a greater sensitivity to traditional design and teaches one how to design architecture as part of a composition rather than an isolated structure.

Comments are closed